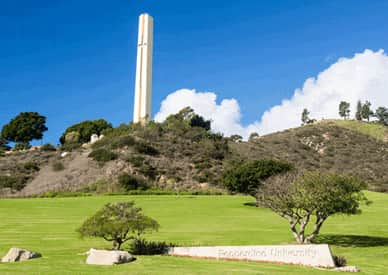Pepperdine's Architecture And Fire Safety
Published on March 25, 2019 by Nick Walsh

Pepperdine has developed a shelter-in-place policy with close collaboration with the Los Angeles County Fire Department that allows students to remain on campus for a range of disasters, including the Woolsey Fire that hit California last fall.
The policy was developed after a close encounter with a wild fire in 1985 and has been implemented for every fire since 1993. Another key reason that Pepperdine took more preventative measures was how close they are to the Pacific Coast Highway. If Malibu residents are ordered an evacuation, gridlock becomes a big issue especially since a lot of students may not have vehicles.
Pepperdine's best defense against wild fires is the campus design itself. Its architect was William Pereira, who was based in Los Angeles. Pereira was commissioned to create a master plan for Malibu in 1965, but the plan was never made public. Instead he was able revisit his ideas with Pepperdine years later when they gave him the opportunity.
Curbed describes the campus as "Mediterranean modern: angular cast-concrete volumes situated around wide concrete plazas with spectacular ocean vistas." The campus structures make good use of fire-resistant decorative materials like glass and ceramic. Even the shape of the buildings with steep Spanish-tile rooflines helps ensure that fire won't get trapped beneath the eaves. Of Pepperdine's 830 acres—500 acres have no structure. Pereira's vision for the campus included dense clustering of buildings to maintain open spaces. He also preserved a meadow and designed a water infrastructure to recycle waste water and store it on site.
More Articles About Sustainable Architecture
Seattle Takes A Closer Look At Infrastructure For Earthquake
5 Things Architects Can Do To Help With Climate Change
