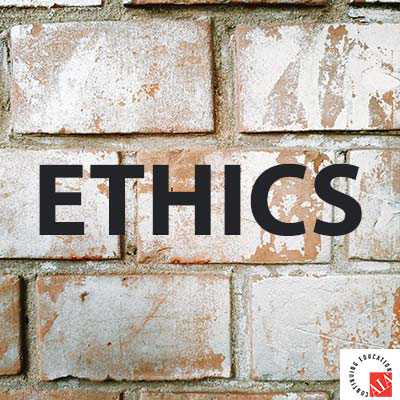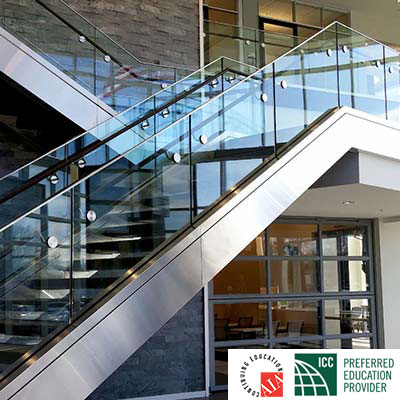Description
Instructor: Wayde Hoppe
Most colleges spend very little time giving instruction to designers on how to comply with the building code. This may be because there used to be so many different types of building codes that it was impractical to offer instruction on every one of them. However, our country is moving closer to a nationwide standard. As we do, it is useful to know the basics on how to navigate your way through the building code. In this lesson we will look at the steps necessary to review a project against the building code, specifically looking at chapters 3, 5, 6, 7, and 9.
These chapters will allow us to identify the building use, the building construction type, the requirements for sprinkling, the requirements for frontage on clear area around the building, the height of the building and whether the building will be protected or not. We will review the requirements of chapters 3, 5, 6, 7 and 9 and we will discuss what options are available for a designer in his attempt to bring the desires of his client together with the limitations of the code. In order to get a clear understanding of this process, we will examine several sample projects. Our projects will all be a business use group. We will cover generic material about the building code and we will explore a specific use group and how the code applies to it.
After completing this course, you will be able to:
- Specify and identify the building use, the building construction type, the requirements for sprinkling, frontage on clear area around the building, the height of the building and whether the building will be protected or not.
- Understand and be able to comply with a specific use group and how the code applies to it.
- Be able to integrate design concepts with current codes and regulations.
- Translate the goals of the customer into a safe and cost-effective project that accounts for the limitations of the code.
Credit(s) earned on completion of this course will be reported to AIA CES for AIA members. Certificates of Completion for both AIA members and non-AIA members are available to print upon completion of the course.
This course is registered with AIA CES for continuing professional education. As such, it does not include content that may be deemed or construed to be an approval or endorsement by the AIA or any material of construction or any method or manner of handling, using, distributing, or dealing in any material or product.



