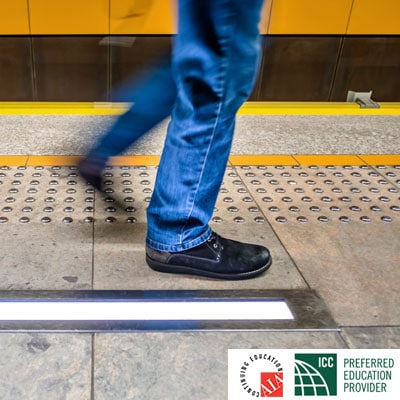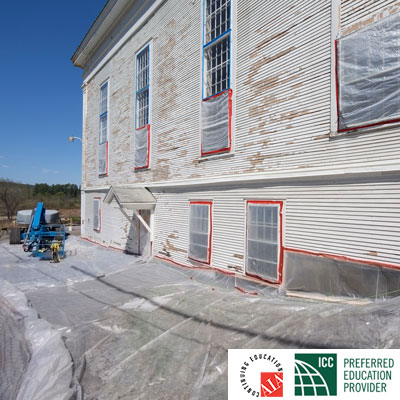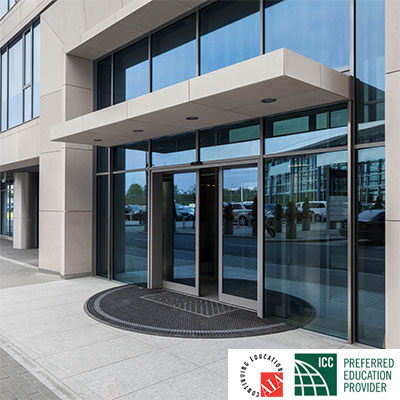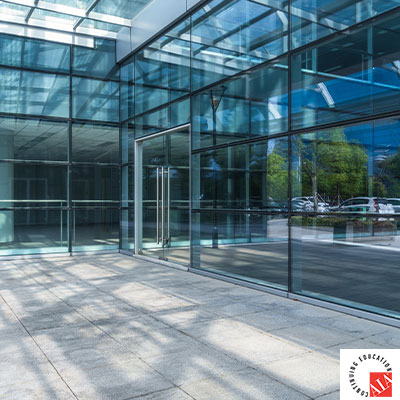Description
Instructor: Paul Spite
In September of 2010, the U.S. Department of Justice published the “2010 ADA Standards for Accessible Design,” a comprehensive set of standards about designing buildings to facilitate their use by the handicapped. Since that time, numerous model codes, building codes and published standards have been released, based in part or in whole on those standards, creating some confusion as to what exactly is required.
This specific course is an overview of some of the accessibility standards governing the design of public structures as they relate to navigating through a building. Topics covered include turning spaces, elevators, assembly areas, medical facilities, lodging, courtrooms, equipment and more.
This course teaches the following specific knowledge and skills:
- Turning spaces required for easy passage of those occupying mobility aids
- Requirements needed to prevent obstructions on, beside and above paths of travel, from preventing passage wheelchair users.
- Signage, signal and call devices needed to facilitate use of elevators and lifts by handicapped occupants of all descriptions
- Requirements for accessibility, maneuvering and clear spaces that are particular to the use of specific spaces normally found in our buildings
- How intermediate height surfaces and fixtures, like counters, benches, lockers, mailboxes, fuel dispensers, etc., should be designed to facilitate use by the disabled
- Height limits and other dimensional data needed to ensure that, plumbing equipment normally used in toilets and bathing facilities remain usable to the handicapped
This Course Covers:
- A Clear Path
- Vertical Conveyances
- Case Study
- Assembly Areas
- Medical Care and Long-Term Care Facility Requirements
- Accessible Transient Lodging Guest Rooms
- Storage Facilities
- Miscellaneous Components
- Accessible Judicial Facilities
- Accessible Residential Facilities
- Accessible Saunas and Steam Rooms
- Accessible Dressing, Fitting, and Locker Rooms
- Patient Rooms in Medical Care and Long-Term Care Facilities
- Accessible Holding and Housing Cells
- Accessible Courtrooms
- Accessible Transportation Facilities – Busses
- Accessible Transportation Facilities – Rail Platforms
- Case Study
- Areas with Plumbing
Credit(s) earned on completion of this course will be reported to AIA CES for AIA members. Certificates of Completion for both AIA members and non-AIA members are available to print upon completion of the course.



