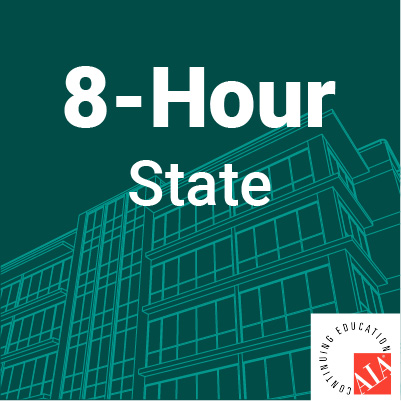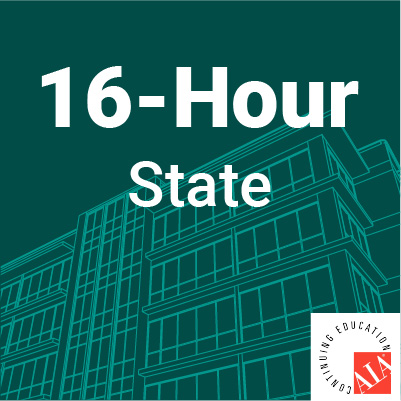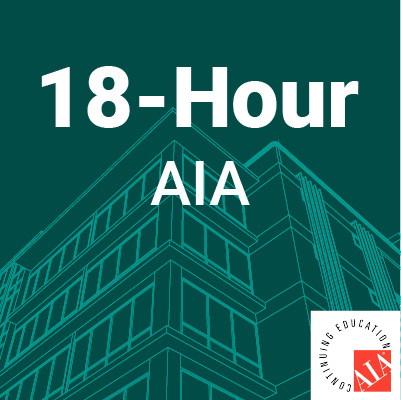Description
Architects 8 Hour Online Continuing Education Course Package
This 8-hour package contains:
Course #1 – (2 hour Online Video) ADA Paths – Part 2 Practical Design Requirements | #AIABLTI512.23
Course #2 – (3 hour Narrated Course) Environmental Design for Buildings: Best Practices for the Best Design | #AIABLTI514.21
Course #3 – (3 hour Narrated Course) Successful Code Analysis: Occupancy Group B | #AIABLTI458.22
Credit(s) earned on completion of this course will be reported to AIA CES for AIA members. Certificates of Completion for both AIA members and non-AIA members will be available to print upon completion of this course. This course is registered with AIA CES for continuing professional education.
ADA Paths – Part 2 Practical Design Requirements
Instructor: Paul Spite
In September of 2010, the U.S. Department of Justice published the “2010 ADA Standards for Accessible Design,” a comprehensive set of standards about designing buildings to facilitate their use by the handicapped. Since that time, numerous model codes, building codes and published standards have been released, based in part or in whole on those standards, creating some confusion as to what exactly is required.
This specific course is an overview of some of the accessibility standards governing the design of public structures as they relate to navigating through a building. Topics covered include turning spaces, elevators, assembly areas, medical facilities, lodging, courtrooms, equipment and more.
This course teaches the following specific knowledge and skills:
- Turning spaces required for easy passage of those occupying mobility aids
- Requirements needed to prevent obstructions on, beside and above paths of travel, from preventing passage wheelchair users.
- Signage, signal and call devices needed to facilitate use of elevators and lifts by handicapped occupants of all descriptions
- Requirements for accessibility, maneuvering and clear spaces that are particular to the use of specific spaces normally found in our buildings
- How intermediate height surfaces and fixtures, like counters, benches, lockers, mailboxes, fuel dispensers, etc., should be designed to facilitate use by the disabled
- Height limits and other dimensional data needed to ensure that, plumbing equipment normally used in toilets and bathing facilities remain usable to the handicapped
This Course Covers:
- A Clear Path
- Vertical Conveyances
- Case Study
- Assembly Areas
- Medical Care and Long-Term Care Facility Requirements
- Accessible Transient Lodging Guest Rooms
- Storage Facilities
- Miscellaneous Components
- Accessible Judicial Facilities
- Accessible Residential Facilities
- Accessible Saunas and Steam Rooms
- Accessible Dressing, Fitting, and Locker Rooms
- Patient Rooms in Medical Care and Long-Term Care Facilities
- Accessible Holding and Housing Cells
- Accessible Courtrooms
- Accessible Transportation Facilities – Busses
- Accessible Transportation Facilities – Rail Platforms
- Case Study
- Areas with Plumbing
Environmental Design for Buildings: Best Practices for the Best Design
Instructor: Wayde Hoppe
This course discusses past and current trends in energy efficient technologies, and outlines best practices for energy conservation in building and design. We will identify the considerations designers must keep in mind when providing for more energy efficient systems. Energy efficient design should be at the core of any designer’s planning. It is central to the health and comfort of the consumer, not to mention to the survival of the planet. You will learn to identify components, resources and structural considerations that provide safe, code compliant environments.
After completing this course participants will be able to:
- Understand that the process of turning energy into work can and does impact the atmosphere, water and land, thereby negatively affecting humans, animals and plant life.
- Outline alternative resources and technologies that monitor indoor environments.
- Outline how improved water treatment, water delivery and waste water treatment reduces the risk from water contaminants.
- Identify components, resources and structural considerations that provide safe, code compliant environments while simultanelously reducing the negative impact on our environment.
This Course Covers:
- Why We Should Pursue Alternate Sources Of Energy, Where it Comes From, and Why We Should Conserve
- Current Energy Consumption, Tracking Energy Consumption and How Can We More Efficiently Produce Tempered Air
- Energy Efficient HVAC Technologies
- Numerous Other Methods to Conserve Energy
- Retaining and Reducing Required Energy
- Evaluating Energy Conservation
Successful Code Analysis: Occupancy Group B
Instructor: Wayde Hoppe
Most colleges spend very little time giving instruction to designers on how to comply with the building code. This may be because there used to be so many different types of building codes that it was impractical to offer instruction on every one of them. However, our country is moving closer to a nationwide standard. As we do, it is useful to know the basics on how to navigate your way through the building code. In this lesson we will look at the steps necessary to review a project against the building code, specifically looking at chapters 3, 5, 6, 7, and 9.
These chapters will allow us to identify the building use, the building construction type, the requirements for sprinkling, the requirements for frontage on clear area around the building, the height of the building and whether the building will be protected or not. We will review the requirements of chapters 3, 5, 6, 7 and 9 and we will discuss what options are available for a designer in his attempt to bring the desires of his client together with the limitations of the code. In order to get a clear understanding of this process, we will examine several sample projects. Our projects will all be a business use group. We will cover generic material about the building code and we will explore a specific use group and how the code applies to it.
After completing this course, you will be able to:
- Specify and identify the building use, the building construction type, the requirements for sprinkling, frontage on clear area around the building, the height of the building and whether the building will be protected or not.
- Understand and be able to comply with a specific use group and how the code applies to it.
- Be able to integrate design concepts with current codes and regulations.
- Translate the goals of the customer into a safe and cost-effective project that accounts for the limitations of the code.
Credit(s) earned on completion of this course will be reported to AIA CES for AIA members. Certificates of Completion for both AIA members and non-AIA members are available to print upon completion of the course.
This course is registered with AIA CES for continuing professional education. As such, it does not include content that may be deemed or construed to be an approval or endorsement by the AIA or any material of construction or any method or manner of handling, using, distributing, or dealing in any material or product.


